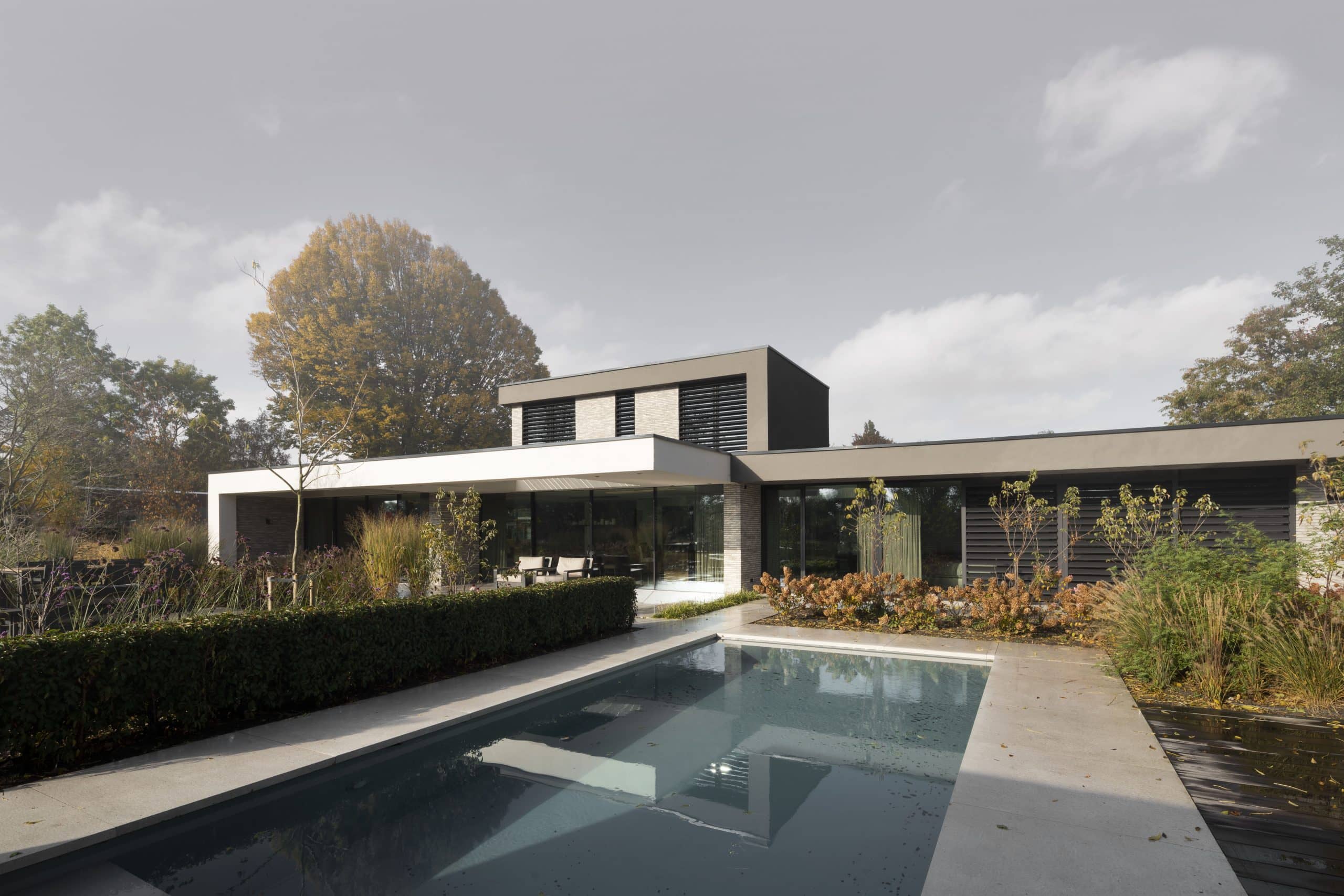
Project informationPERIOD
2019-2021TYPE
RESIDENTIAL, VILLALOCATION
RHOON- NETHERLANDSSIZE
300m2STATUS
COMPLETED
Z HOUSE
RHOON
Z HOUSE RHOON
Minimalism, indoor-outdoor living and a gravity-defying overhang characterize this building. The closed front façade creates privacy while the building opens up towards the back garden. Behind it, a calmly flowing river separates the plot from the green park next to it. The building is oriented to the river, opening up and inviting the serenity of flowing water inside.
For this project, the strict building envelope was of significant influence on the volume placement in the final design. The regulations stated that the building should have a slanted roof if we wanted to have two levels above ground. But the client and we believed a two-story building with a flat roof was precisely right for this building plot. This made for a challenging assignment. But through clever design and a cooperative municipality, we pushed the boundaries and created a two-story building with flat roofs. The upper volume is subsidiary to the first building due to its size and materialization.
Minimal in
every aspect

Minimalism is central in Z House. Every detail is meticulously designed to be as minimal as possible. From the minimal window frames, hidden in the floor, walls and ceiling, to the Livium louvre system. This way, all the attention is pointed to the nature outside. Sunlight streaks fall through the louvre system, creating a mesmerizing scene. Without distraction, the residents can enjoy everything that harmonious design with nature offers.
KEY INFORMATION
Project team
Geert Verschuren
Yvonne Willems
Timo Megens
Rene Polderman
Collaborations
Used materials
essential
The subdued nature of the materialisation also repeats the minimalist motif. Petersen Tegl, hand-baked clay bricks designed in Denmark, are the primary building material. It gives the building texture and emphasizes its horizontality due to its length. White stucco and polished concrete are supporting materials, creating space in the composition for the Petersen bricks to shine. To assert the subsidiary character, the upper level is finished with grey plaster and Petersen bricks.


concrete




concrete


Define spaces

The minimalist details in the exterior are continued in the interior. Subtle details, such as the concealed window frames used in the exterior, now return in the interior. The material usage is reduced to four main textures: stone tiles, black wood, white stucco and glass. The elegant lighting plan gives the interior a modern and luxurious touch. This elegance is continued in interior elements such as the integrated kitchen wall and kitchen island.
“This assignment was totally different from other assignments. We were given 1 requirement. Here you have the stone, just design a house around this. This is what we did! We reflected the horizontality of the hand-baked stone in all parts of the house. Something we are proud of."
BRUCE VERDONSCHOT / ARCHITECT & PARTNER STATE
playing with
gravity

In order to focus the attention on the back garden, all columns of the overhanging porch were removed. This was made possible through a clever construction, hidden in the outer walls. Because of this, a 14-meter-long overhang was created, without columns. The building seems to play with gravity, which results in a unique and interesting composition.

Get in touch
with us
We love to collaborate with
ambitious clients.
Let’s connect. Say hello@stateofarchitecture.com


























